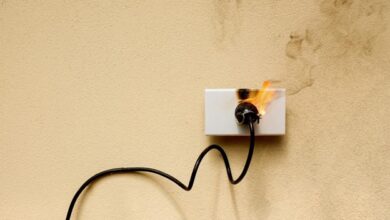How to Measure Space for Dining Table?
Let's have a look at the recommended measurements by experts!
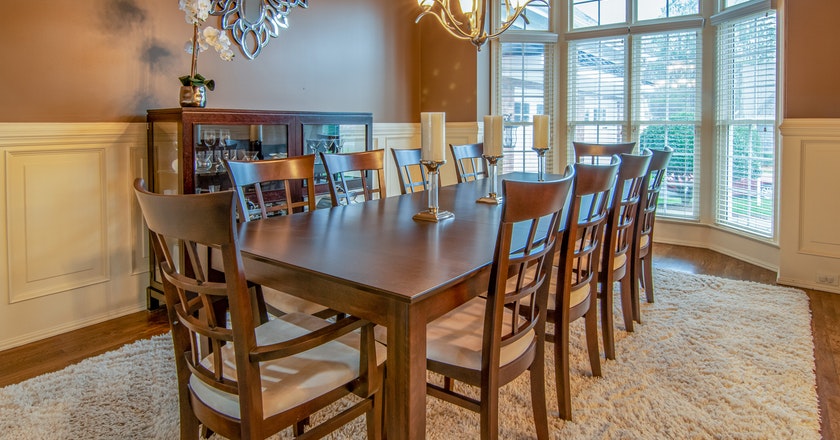
Even though dining rooms are typically the best places to eat, they can also be used for a variety of other activities. Whether yours has evolved into a space for study or relaxation, here are some guidelines on how to measure space for dining table.
1. Take into Account How Many Guests You Wish to Accommodate at Your Table
The size of the table will depend on it. Generally, it is advised that each person or place setting have at least 24 to 26 inches of tabletop space. Let’s see the actual size based on the type of tables.
For Rectangular Tables:
| Number of People | Table Size |
|---|---|
| 4 People | 48 Inches |
| 6 People | 60 to 72 Inches |
| 8 People | 80 to 87 Inches |
| 10 People | 92 to 108 Inches |
| 12 People | 120 Inches |
For Round Tables:
| Number of People | Table Size |
|---|---|
| 4 People | 42 to 48 Inches |
| 6 to 8 People | 60 Inches |
2. There Should Be Enough Room around the Table
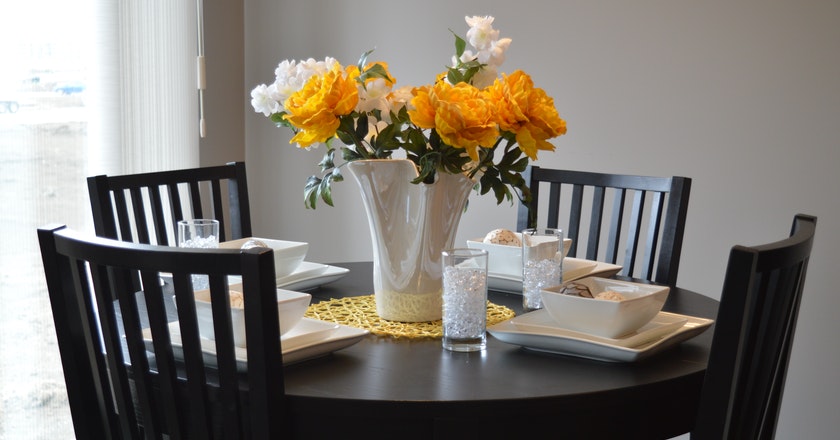
The area surrounding the table is the next crucial factor to consider. Make sure there is adequate room for movement around and to draw back chairs. Allow at least 3 feet between walls or movement paths and your table.
Make sure the dining chairs meet the height of the table whether you’re using current ones or purchasing an entirely new set. To keep everyone seated at a reasonable height, leave ten to twelve inches between the underside of the table and the seat of each chair.
If the chair is padded and covered, you will have a little extra space because the cushion will compress by 1 or 2 inches.
3. Rug Placement & Appropriate Lighting
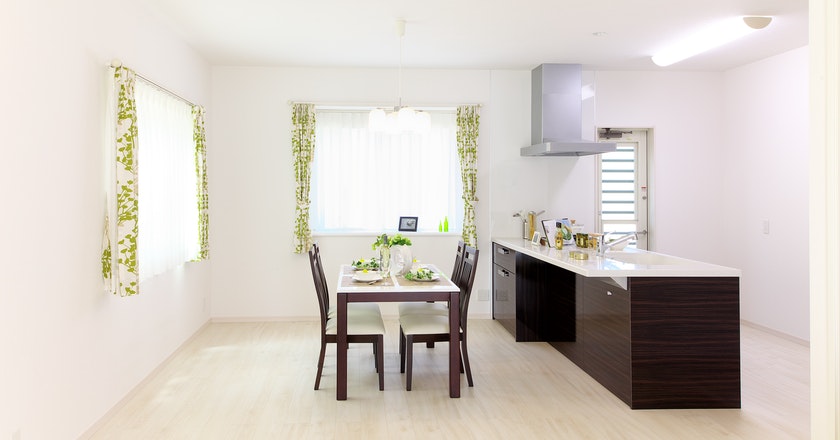
Finish off your dining space by adding pendant lights or chandeliers for ambient lighting and a suitable rug to provide color and texture.
Rugs
The rug in a dining room needs to be large enough to accommodate all of the legs of the chair, even when the chairs are pulled back from the table.
You may also like: How to Clean Walls with Flat Paint
If you leave at least 24 inches between the edge of the table and the edge of the rug, you will have plenty of room and won’t have to worry about the legs of the chair snagging on the rug’s edges.
1. Size of the Rug
Pick a rug that reaches at least 2 feet on either side of the table, this will ensure that it can fit in all the legs of the chair, even when they are pulled back from the table. For the majority of tables, a rug must be at least 8 feet in width.
2. Rug Design
Rectangular tables work best with carpets because they are typically that shape. Large rectangular area rugs can also work well, they ensure that the table is centered and has plenty of space surrounding it. A big round rug can accommodate a round table.
The Lighting
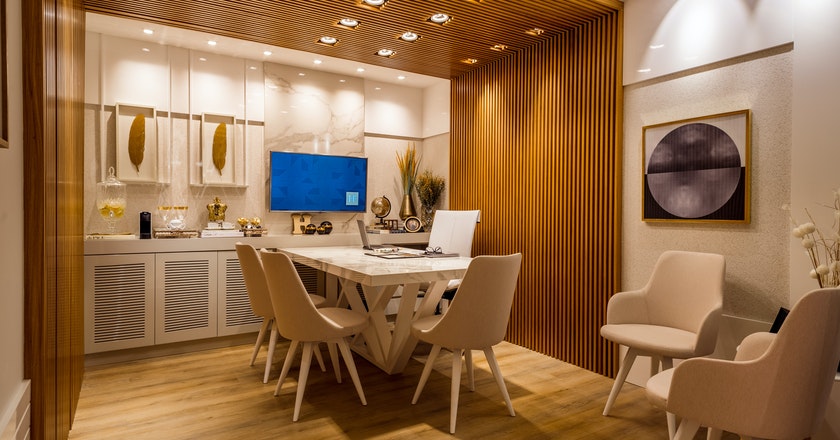
Start with the overhead lamp for illuminating your dining room. Select a pendant that will produce a bright enough pool of light to prevent your guests from sitting in the shadows.
For clear sightlines, hang your pendant around 30 inches above the table. Once you’ve chosen the appropriate-sized dining table, check to see if your room has the appropriate level of lighting.
Your dining table should be at least 30 inches away from the bottom of the light fixture.
Final Words on how to measure space for dining table
Make sure that you are acquainted with measuring space and have done this before. Keep the above numbers in mind to ensure that you do it perfectly.




